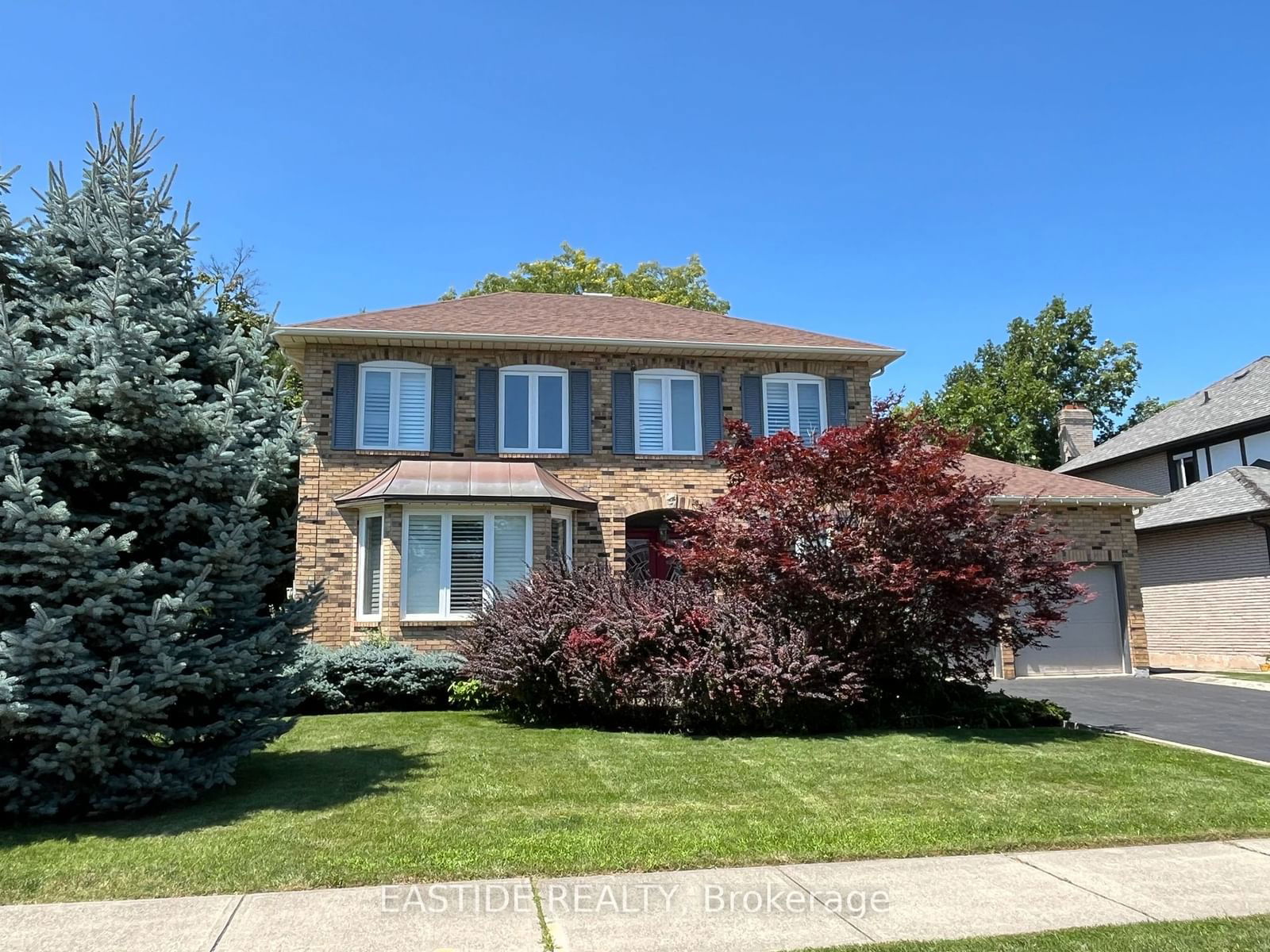$6,500 / Month
$*,*** / Month
4-Bed
4-Bath
3000-3500 Sq. ft
Listed on 7/30/24
Listed by EASTIDE REALTY
Discover your sanctuary in this exquisite spacial 4-Bedroom 3.5-Bathroom detached house located in the prestigious 'Gated Style' Fairway Hills in Oakville. Nestled beside the world famous Glen Abbey Golf Course & access to exceptional schools and extensive trails. Spanning over 4,200 sqft of living space on a large corner lot, this home features hardwood floors throughout the main and second levels. An 8'4" ft ceiling on the main floor, great foyer, skylight over staircase. Large windows with abundant natural light, gorgeous California Shutters on all windows. Open concept living/dining rooms are ideal for hosting grand dinner parties. Spacious family room with gas fireplace creates a cozy space to enjoy. Main floor office is perfect for working from home. Well-designed kitchen boasts granite countertops and cherry cabinets, offering ample storage. Breakfast area overlooks family room, with patio door access to back yard oasis. Main floor laundry, mud room with access to garage. Luxurious master bedroom featuring a sitting area, double W/I closets for her and him, 5 Pc ensuite with heated floors, crown moulding & pot lights. Recently renovated finished basement Rec room with ample space for relaxation, entertainment and storage.Fantastic location, this prestigious neighbourhood is close to superb public and private schools, golf courses, parks, and the 16 Mile Creek Trails. Also near shopping, restaurants, major highways 403/407 and hospital. The home is perfect for families seeking luxury and comfort.
Furnace & heat pump AC replaced 2023, upgraded attic insulation & more! Tenant Liability Insurance is must.
W9232810
Detached, 2-Storey
3000-3500
10+1
4
4
2
Attached
6
31-50
Central Air
Part Fin
Y
N
Brick
N
Forced Air
Y
118.11x71.56 (Feet)
Y
